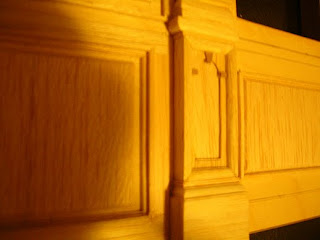




Along Titanic's outer dining room wall were architectural details made of plaster which were very cool. They resembled columns which narrowed as they fell to the floor, and at the top were busts of a woman's head and shoulders. On top of her head was what looked like a column top. Now how does somebody make that??? Well I figured the lower part that slopes down will be done pretty easily with hobby wood. However the top with the woman's head and everything would be a different story... don't think I can carve that by hand! So of all places I went to Target, checked out some action figures and found the perfect head of a woman to build my model from... which turned out to be a star wars action figure. This little plastic lady went through some pretty greuling torture in my hobby room... I had to cut off her body at her chest and then sand down the back of her head flat. I then used some small wooden dowels and a flat piece of balsa wood to build the "column-top-looking-thing-a-ma-jig" onto her head, and then I carved some lavish hair coming down on to her shoulders and sticking out the top from clay. Finally I made a little paper "T" on her necklace. I then formed a silicone mold from this model and duplicated some finished pieces in plastic. And - WOW! I was so excited about these because I had no idea how I would pull this off when I started this project. But there they were lined up on my work bench, all done. I recently glued these to the rear wall and they are fabulous. By the way they also look EXACTLY like the originals on Titanic, down to the expression on the face.
































.jpg)